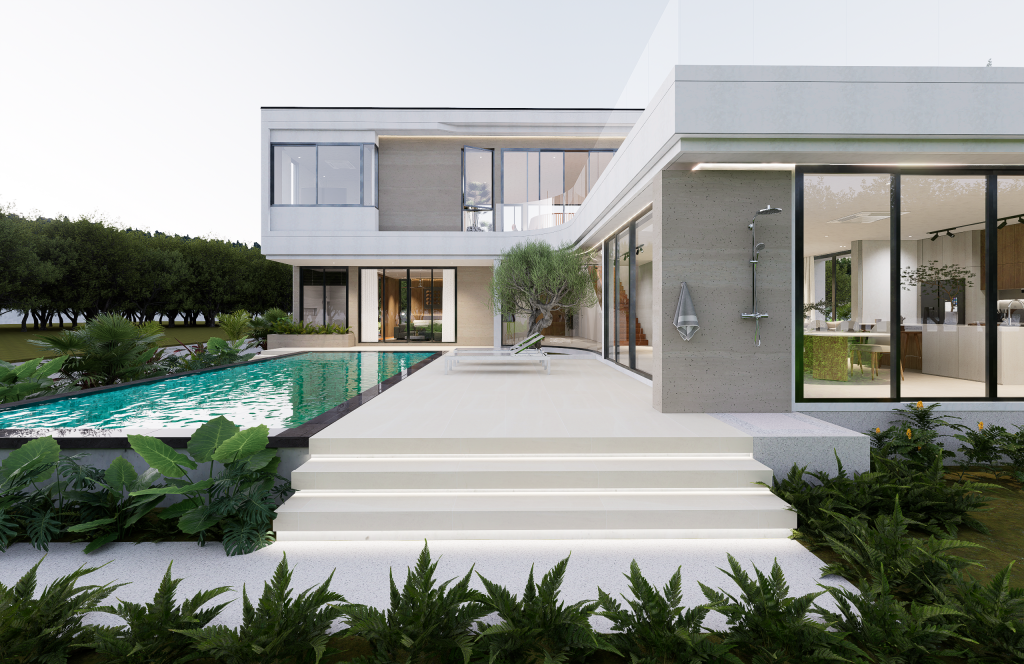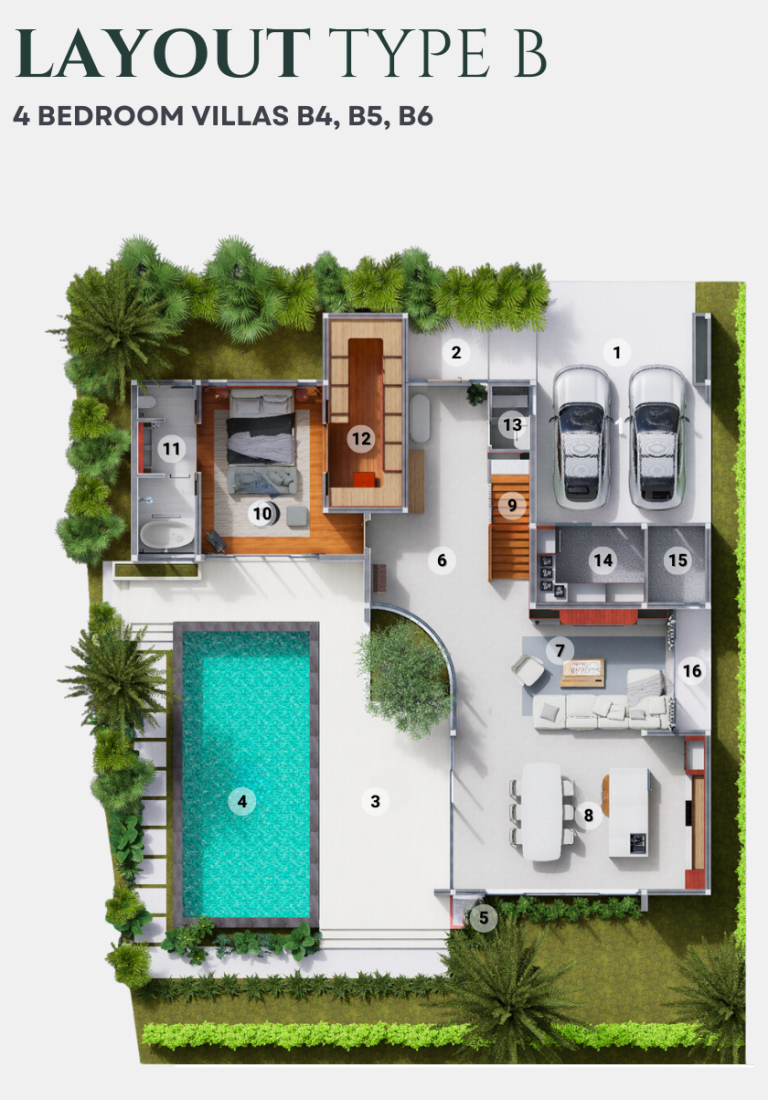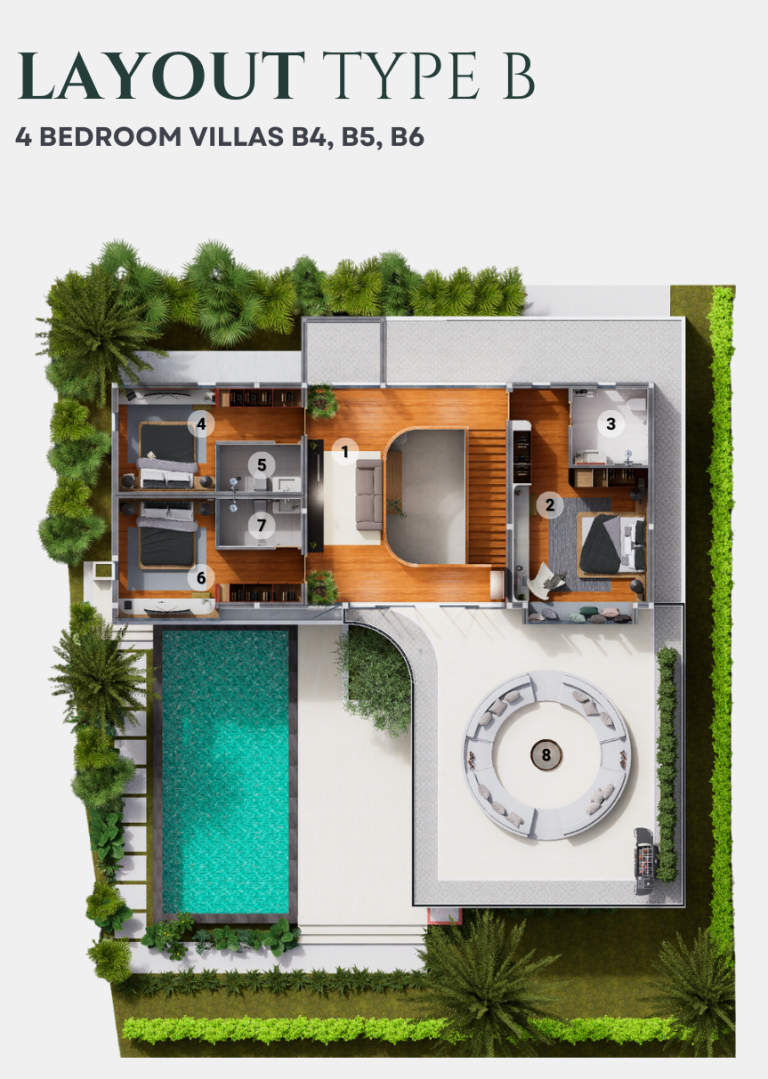Type B - 4 bedroom villA
Experience the height of luxury and functionality in our elegantly designed 4-bedroom villas. These expansive residences are thoughtfully crafted to cater to the needs of larger families or those who enjoy hosting, while embracing the tranquility of Phuket’s tropical environment.
With a carefully planned layout over two spacious floors, each villa seamlessly integrates indoor and outdoor living, ensuring both privacy and relaxation. The ground floor boasts a generous open-concept living and dining area, a state-of-the-art modern kitchen, and direct access to a private pool surrounded by lush landscaped gardens. The addition of a master suite on this level ensures ultimate comfort and convenience.
The upper floor features additional bedrooms designed as serene retreats, each complete with luxurious ensuite bathrooms. A family lounge area and a stunning rooftop terrace provide additional spaces to relax, entertain, or enjoy the picturesque views.
Whether you’re creating lifelong memories with loved ones, hosting guests, or indulging in a peaceful retreat, our 4-bedroom villas offer the perfect blend of sophistication and comfort for an unparalleled lifestyle.


GROUND FLOOR PLAN
- Parking: 41 SQ.M
- Entrance: 8.4 SQ.M
- Pool Terrace: 52.6 SQ.M
- Swimming Pool: 44.2 SQ.M
- Outdoor Shower: 1.2 SQ.M
- Hall: 22 SQ.M
- Living Area: 27 SQ.M
- Kitchen & Dining: 39.7 SQ.M
- Master Bedroom: 22 SQ.M
- Master Bathroom: 9 SQ.M
- Dressing Room: 13.6 SQ.M
- Powder Room: 2.3 SQ.M
- Laundry Room: 8.1 SQ.M
- Pump Room: 4.3 SQ.M
- Living Terrace: 4.3 SQ.M
AREA SUMMARY
- Ground Floor: 304.1 SQ.M
- First Floor: 174.7 SQ.M
- Total: 478.8 SQ.M
FIRST FLOOR PLAN
FIRST FLOOR PLAN
- Family Area: 26 SQ.M
- Bedroom 1: 25.7 SQ.M
- Bathroom 1: 5 SQ.M
- Bedroom 2: 16 SQ.M
- Bathroom 2: 4 SQ.M
- Bedroom 3: 15 SQ.M
- Bathroom 3: 4 SQ.M
- Outdoor Lounge: 79 SQ.M
AREA SUMMARY
- Ground Floor: 304.1 SQ.M
- First Floor: 174.7 SQ.M
- Total: 478.8 SQ.M

Villa Amenities
Covered parking
Each villa comes with its own secure parking space for 2 cars for your convenience.
Private Swimming Pool
Enjoy exclusive access to your own 4x9 meters sparkling pool, perfect for relaxation and entertaining under the tropical sun.
Lush Landscaped Gardens
Immerse yourself in nature with beautifully manicured gardens that enhance the villa’s tropical charm.
Large Rooftop Terrace
A perfect space for gatherings or peaceful retreats, offering stunning views and a serene atmosphere.
Spacious Open-Concept Living Areas
Designed for seamless indoor-outdoor living, with elegant layouts that bring comfort and style to your home.
Fully Equipped Modern Kitchen
Prepare meals with ease in a kitchen fitted with state-of-the-art appliances and thoughtful design.
Master Bedroom with Ensuite and Dressing Room
Indulge in the comfort of a luxurious master suite with a private bathroom and walk-in wardrobe.
Smart Home Option
Enhance your living experience with modern smart home technology for added convenience.
